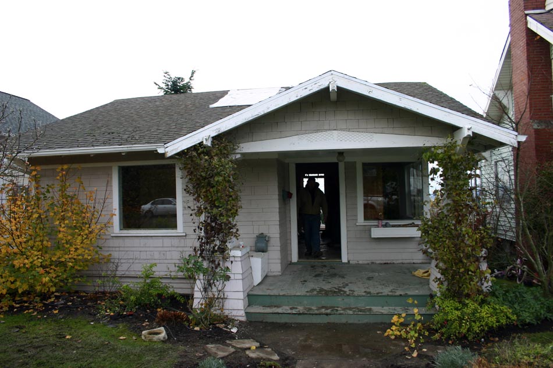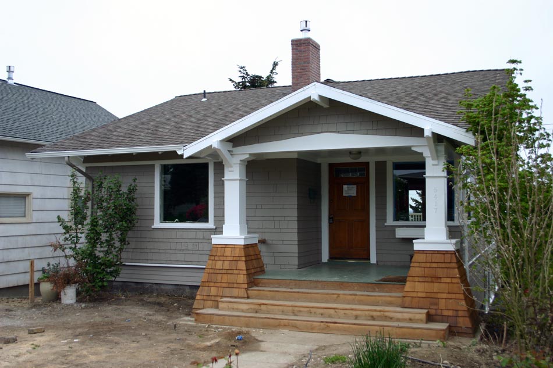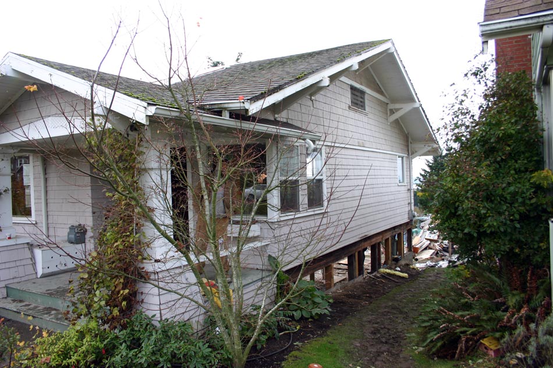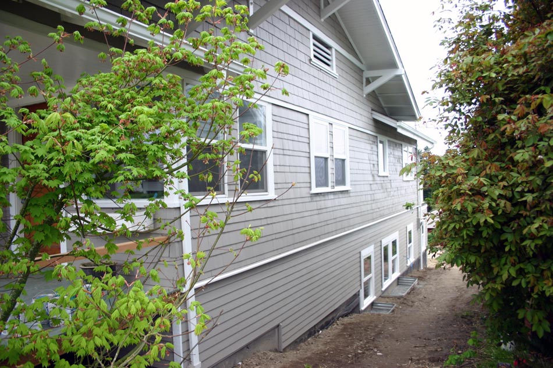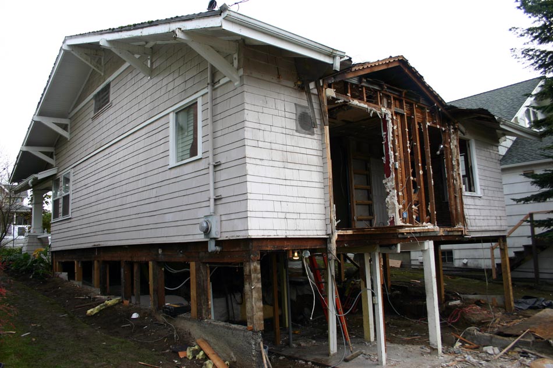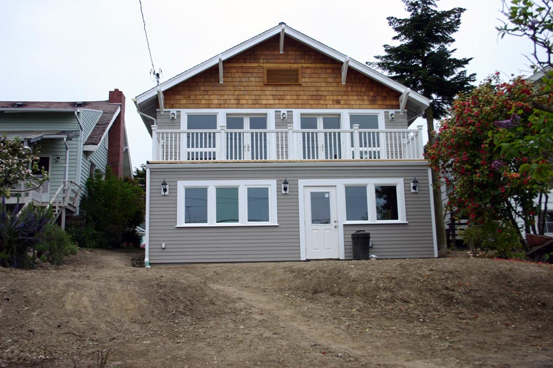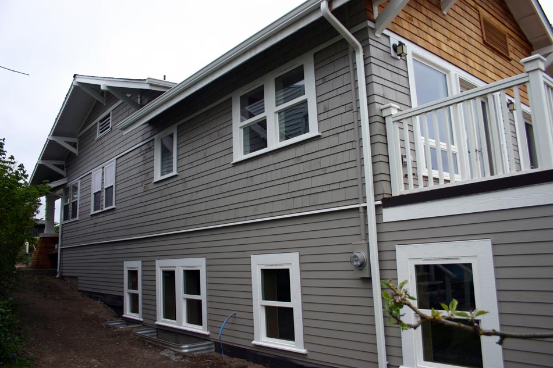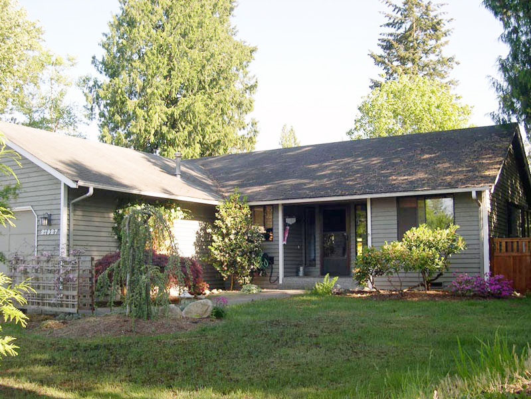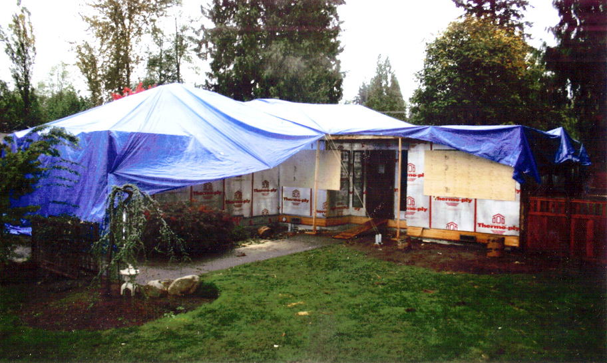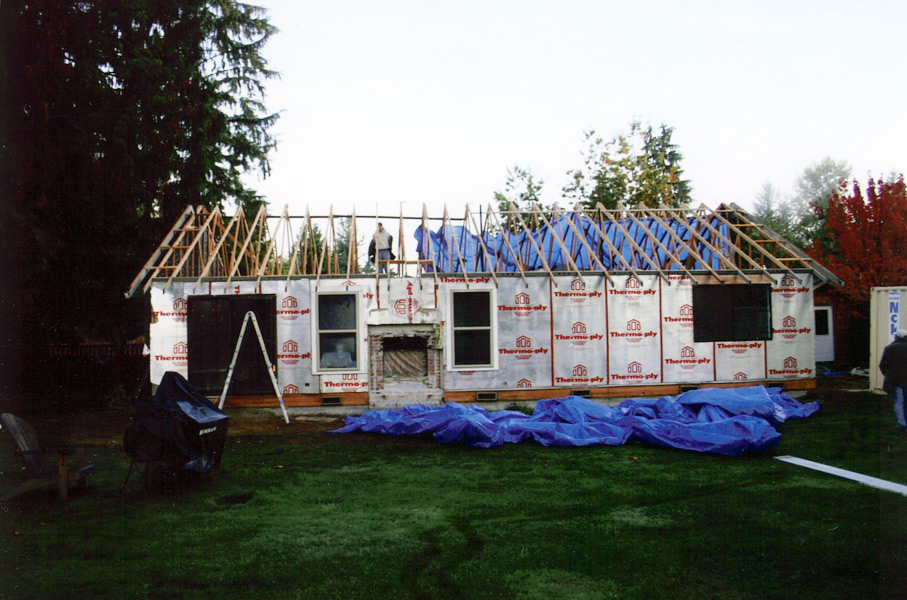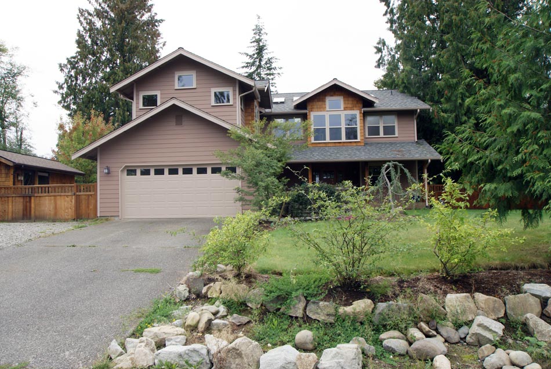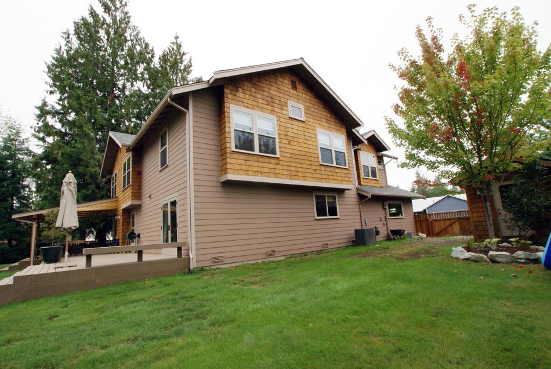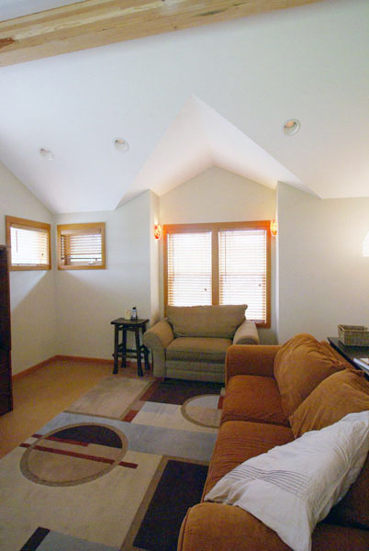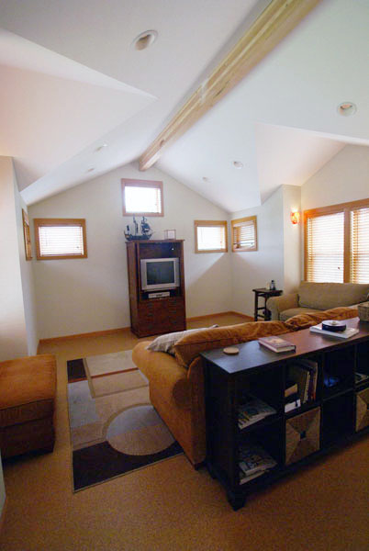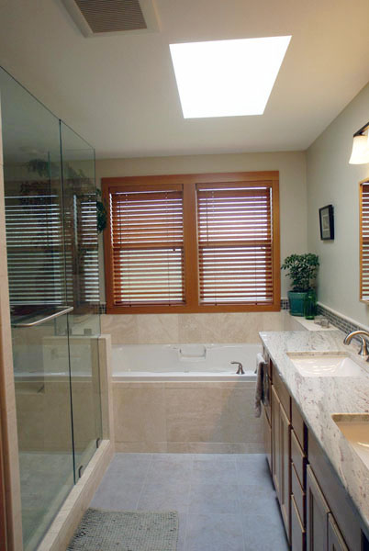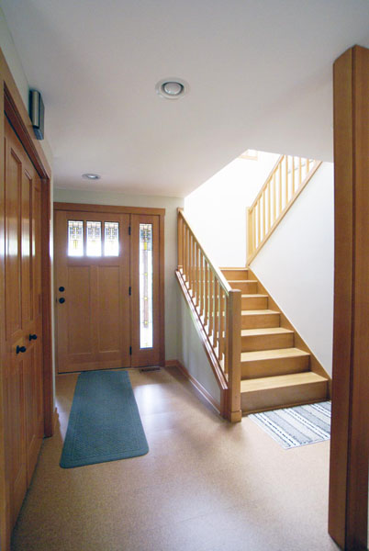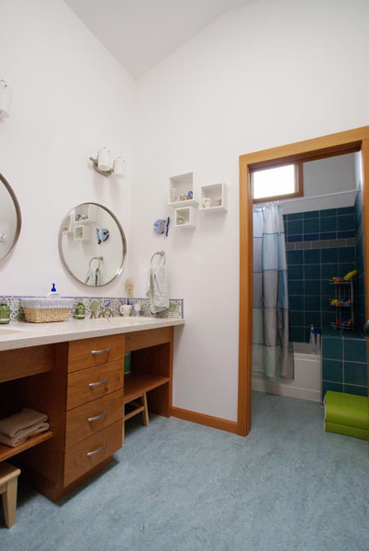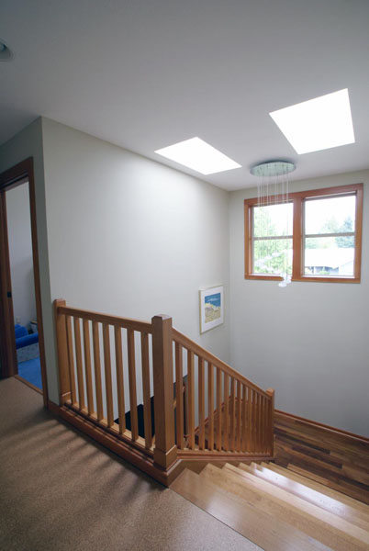Wiley Project
In this remodel, we had many issues to resolve such as lot size restrictions, set-back issues, and building height restrictions. We improvised by raising the house and excavating underneath to create eight foot tall ceilings in a new basement. We also added onto the back of the house to take advantage of the Puget Sound view.
Wilson Project
In this remodel, the homeowners did not want to lose any yard space in creating additional livable space. Due to this fact, we kept the existing foundation footprint and created a second story addition which added 1,600 additional square feet.
Architect: Debbi Cleary – Cleary Design Studio

